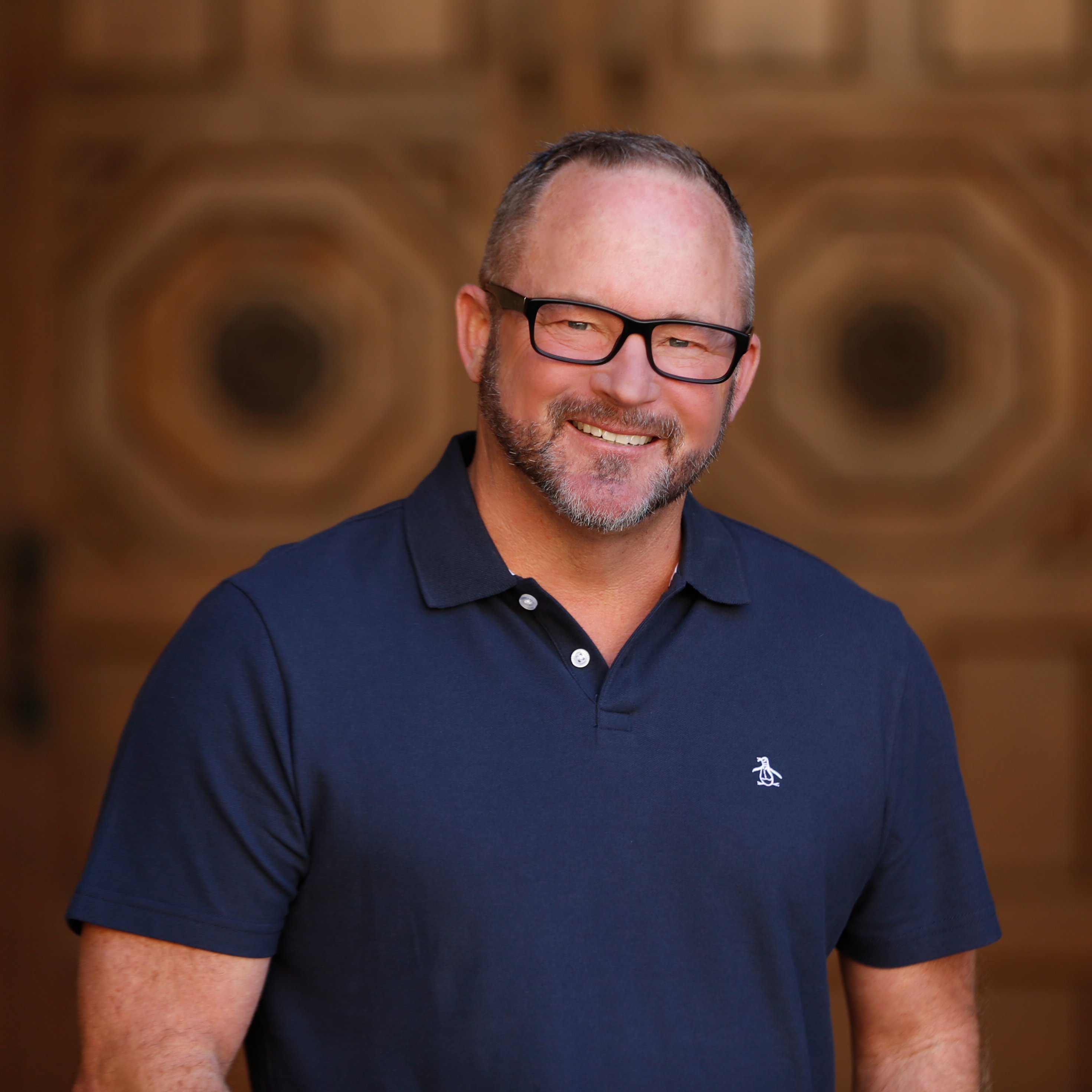11835 Gale Ave Hawthorne, CA 90250

UPDATED:
Key Details
Property Type Single Family Home, Multi-Family
Sub Type Triplex
Listing Status Active
Purchase Type For Sale
MLS Listing ID SB25214586
Construction Status Turnkey
HOA Y/N No
Year Built 1918
Lot Size 0.273 Acres
Property Sub-Type Triplex
Property Description
The front home, 11829 Gale Ave, has 3 bedrooms and 1 bathroom. The kitchen includes a dishwasher and stacked washer and dryer units. This home has a shed for additional storage in the courtyard behind the house, and a private fenced in front yard with a covered porch large enough for a table and two chairs.
The middle home, 11835 Gale Ave, has 3 bedrooms and 1 bathroom. This home has a 2-car garage and a small attached shed with a washer and dryer and extra storage. There is a covered porch large enough for multiple chairs or an outdoor couch and a large table.
The back home, 11833 Gale Ave, has 2 bedrooms and 1 bathroom. There are washer and dryer hookups in the kitchen. The home includes a 2-car attached garage and a covered porch large enough for two chairs and a table.
The large double lot is well maintained and landscaped and has off street driveway parking for many vehicles. The property is surrounded on the sides and the back by an attractive block wall. The property is half a mile to both the 105 and 405 freeways offering convenience for travel to all that Los Angeles has to offer. You're also just minutes to the beach cities, LAX, and Sofi Stadium where the Rams play.
Location
State CA
County Los Angeles
Area 108 - North Hawthorne
Interior
Interior Features Ceiling Fan(s), Quartz Counters
Heating Forced Air
Cooling None
Flooring Tile, Vinyl
Fireplaces Type None
Fireplace No
Appliance Gas Range
Laundry Inside, Outside
Exterior
Parking Features Driveway, Garage Faces Front, Off Street, Private, Garage Faces Side
Garage Spaces 4.0
Garage Description 4.0
Fence Block, Wood
Pool None
Community Features Suburban
Utilities Available Electricity Connected, Natural Gas Connected, Sewer Connected, Water Connected
View Y/N No
View None
Roof Type Composition,Flat
Accessibility None
Total Parking Spaces 9
Private Pool No
Building
Lot Description Rectangular Lot
Faces East
Story 1
Entry Level One
Foundation Raised
Sewer Public Sewer
Water Public
Architectural Style Bungalow
Level or Stories One
New Construction No
Construction Status Turnkey
Others
Senior Community No
Tax ID 4044029010
Acceptable Financing Cash to New Loan, 1031 Exchange
Listing Terms Cash to New Loan, 1031 Exchange
Special Listing Condition Standard

GET MORE INFORMATION




