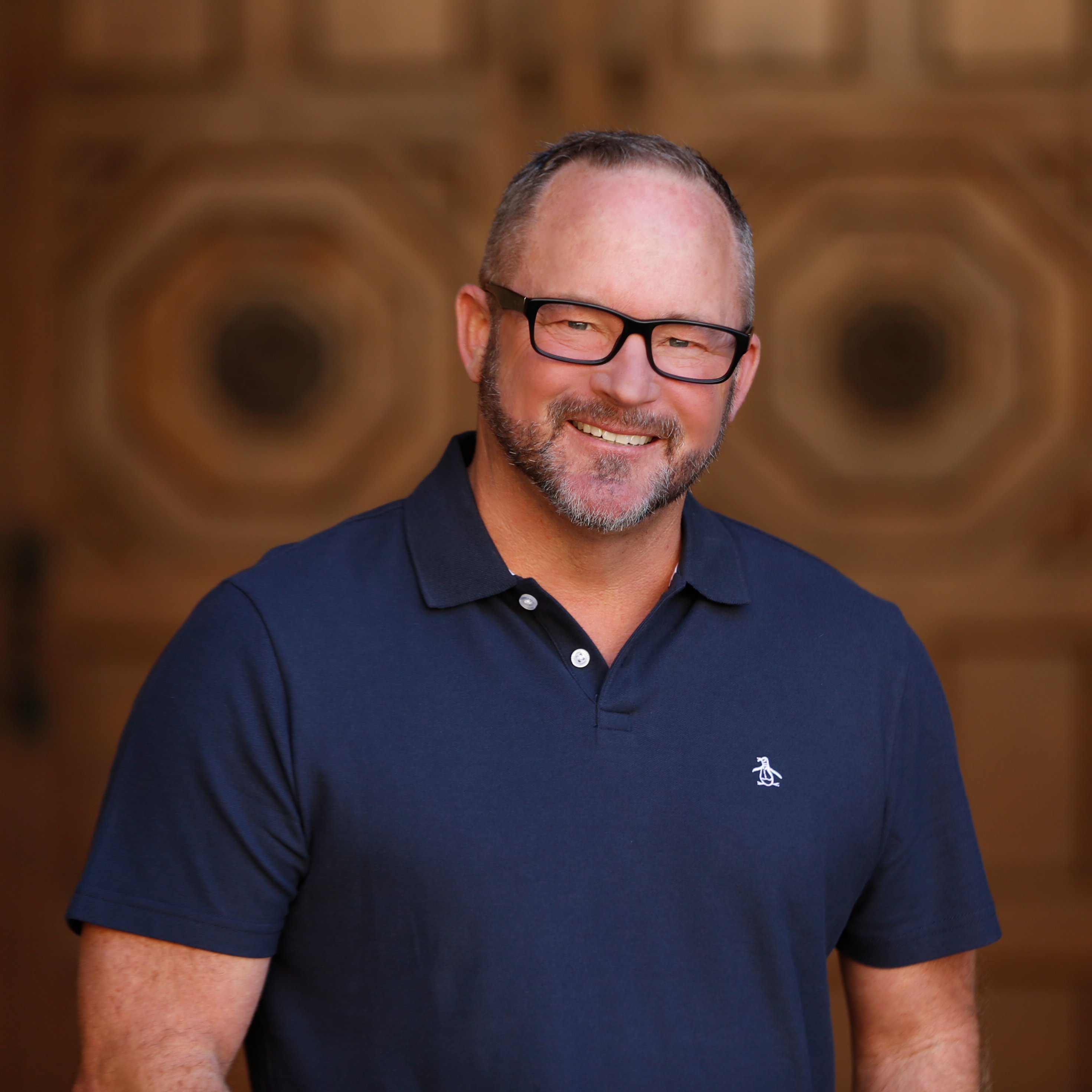1059 Angelo DR Beverly Hills, CA 90210

UPDATED:
Key Details
Property Type Single Family Home
Sub Type Single Family Residence
Listing Status Active
Purchase Type For Sale
Square Footage 3,708 sqft
Price per Sqft $1,375
MLS Listing ID 25593663
Bedrooms 4
Full Baths 4
Half Baths 1
HOA Y/N No
Year Built 1972
Lot Size 10,280 Sqft
Property Sub-Type Single Family Residence
Property Description
Location
State CA
County Los Angeles
Area C02 - Beverly Hills Post Office
Zoning LARE15
Interior
Interior Features Walk-In Closet(s)
Heating Central
Cooling Central Air
Flooring Carpet, Stone, Wood
Fireplaces Type Living Room
Furnishings Unfurnished
Fireplace Yes
Appliance Dishwasher, Disposal, Microwave, Refrigerator, Dryer, Washer
Laundry Inside, Laundry Room
Exterior
Parking Features Circular Driveway, Controlled Entrance, Door-Multi, Direct Access, Garage, Garage Door Opener, Guest, Side By Side
Garage Spaces 2.0
Garage Description 2.0
Pool None
View Y/N Yes
View Canyon, Park/Greenbelt
Roof Type Concrete,Tile
Porch Concrete, Open, Patio
Total Parking Spaces 6
Private Pool No
Building
Story 3
Entry Level Three Or More,Multi/Split
Level or Stories Three Or More, Multi/Split
New Construction No
Others
Senior Community No
Tax ID 4358010034
Special Listing Condition Standard
Virtual Tour https://www.1059AngeloDrive.net

GET MORE INFORMATION


