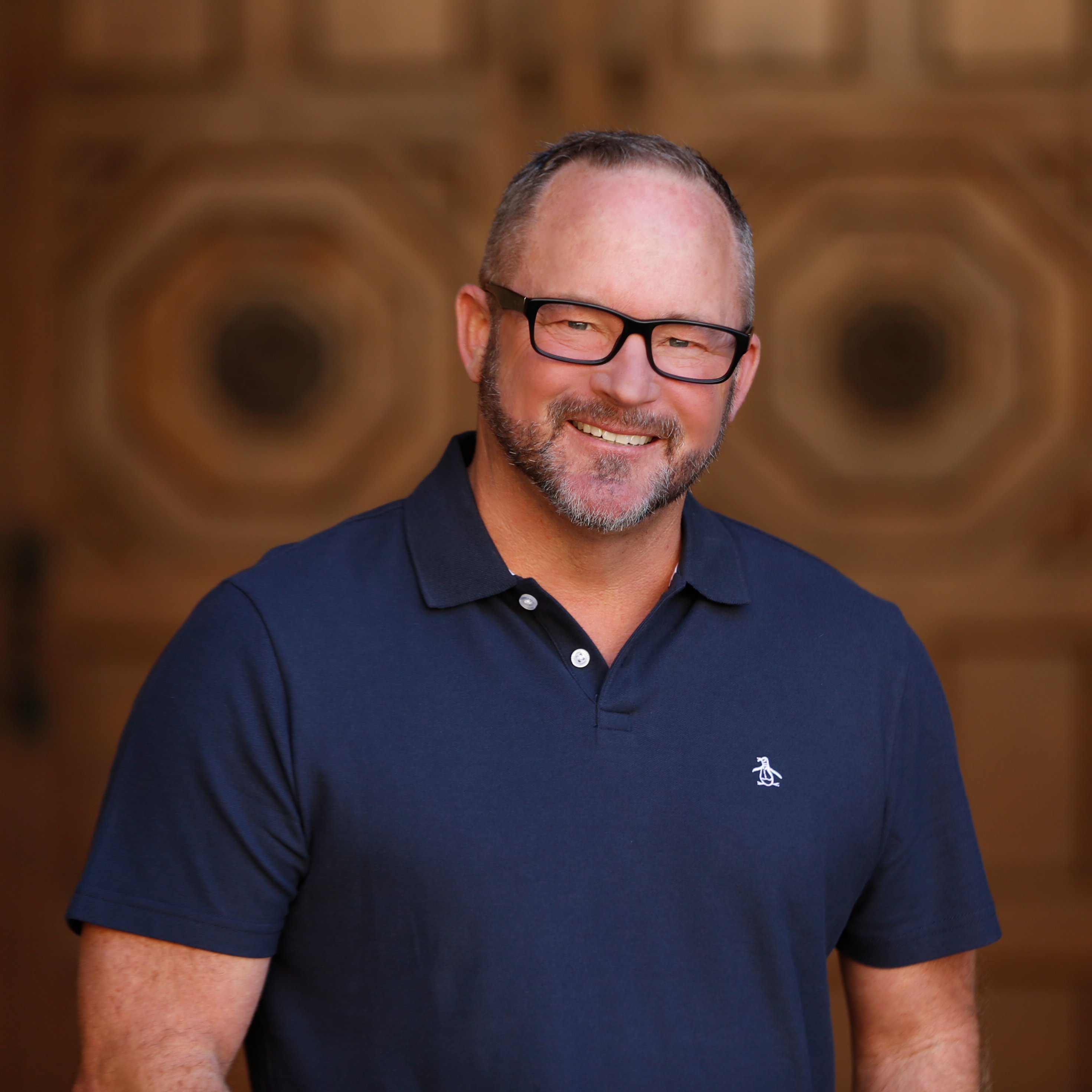2775 Motor AVE Los Angeles, CA 90064

UPDATED:
Key Details
Property Type Single Family Home
Sub Type Single Family Residence
Listing Status Active
Purchase Type For Sale
Square Footage 5,000 sqft
Price per Sqft $994
MLS Listing ID DW25218948
Bedrooms 6
Full Baths 2
Half Baths 1
Three Quarter Bath 3
HOA Y/N No
Year Built 1930
Lot Size 8,908 Sqft
Property Sub-Type Single Family Residence
Property Description
This stunning Spanish Revival in Cheviot Hills blends architectural elegance with thoughtful modern updates. Originally crafted as the personal residence of architect Milton Schwimmer, the home underwent a meticulous restoration in 2012–2013, preserving its original charm while enhancing functionality for today's lifestyle. Further renovations in 2018 added even more refinement and modern convenience.
A grand two-story entry sets the tone with a sweeping spiral staircase and dramatic chandelier. The formal dining room is complemented by a temperature-controlled wine cellar and flows seamlessly into a reimagined chef's kitchen, complete with Sub-Zero and Wolf appliances, custom cabinetry, and stone countertops. The sunlit living room, centered around a classic fireplace, opens to a spacious family room and a private office or library—perfect for working from home or quiet reading.
Upstairs, the primary suite offers a tranquil escape with its own sitting area, walk-in closet, and spa-inspired bath featuring dual vanities. Additional bedrooms are bright and spacious, with a separate guest suite conveniently located on the first floor.
Rich details like terracotta tile, hardwood floors, and handcrafted Malibu tile accents give the home a warm, timeless character. Located less than a mile from the iconic FOX Studios, this residence offers both prestige and convenience in one of L.A.'s most desirable neighborhoods.
Location
State CA
County Los Angeles
Area C08 - Cheviot Hills/Rancho Park
Rooms
Basement Unfinished
Main Level Bedrooms 1
Interior
Interior Features Breakfast Area, Separate/Formal Dining Room, Bedroom on Main Level, Wine Cellar, Walk-In Closet(s)
Heating Central, Zoned
Cooling Central Air, Zoned
Flooring Tile
Fireplaces Type Family Room
Fireplace Yes
Appliance Dishwasher, Electric Range, Gas Cooktop, Gas Range, Refrigerator, Range Hood
Laundry In Garage
Exterior
Parking Features Direct Access, Garage
Garage Spaces 2.0
Garage Description 2.0
Pool In Ground, Private
Community Features Street Lights, Suburban, Sidewalks
View Y/N No
View None
Roof Type Spanish Tile,Tile
Total Parking Spaces 2
Private Pool Yes
Building
Lot Description 0-1 Unit/Acre
Dwelling Type House
Story 2
Entry Level Two
Sewer Public Sewer
Water Public
Architectural Style Spanish
Level or Stories Two
New Construction No
Schools
School District Los Angeles Unified
Others
Senior Community No
Tax ID 4308010020
Acceptable Financing Cash to New Loan
Listing Terms Cash to New Loan
Special Listing Condition Standard

GET MORE INFORMATION




