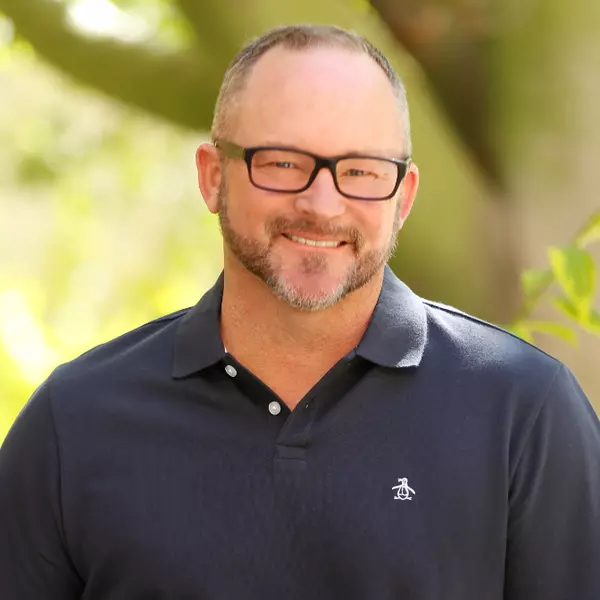For more information regarding the value of a property, please contact us for a free consultation.
27696 Argyll #114 Mission Viejo, CA 92691
Want to know what your home might be worth? Contact us for a FREE valuation!

Our team is ready to help you sell your home for the highest possible price ASAP
Key Details
Sold Price $937,500
Property Type Condo
Sub Type Condominium
Listing Status Sold
Purchase Type For Sale
Square Footage 1,500 sqft
Price per Sqft $625
Subdivision Highland Park Condos (Hp)
MLS Listing ID OC24251276
Bedrooms 3
Full Baths 2
Half Baths 1
Condo Fees $474
HOA Fees $474/mo
Year Built 1986
Lot Size 3,001 Sqft
Property Sub-Type Condominium
Property Description
Assumable loan at 2.25% (VA loan)!! Inquire for more information. Experience a home designed for comfort and convenience in a serene neighborhood. Vaulted ceilings greet you upon entry, complementing the new vinyl flooring, fresh paint, and smart-home upgrades that make daily living effortless. The kitchen is a standout, featuring programmable appliances, a customizable cooling fridge, soft-close cabinetry, and a sleek new backsplash. Bathrooms have been tastefully upgraded with modern vanities, high-tech mirrors, and refreshed showers. The plastered 2-car garage provides ample storage while ensuring plenty of space for vehicles. Step into one of the biggest backyards in the neighborhood, offering multiple access points and direct connection to a peaceful greenbelt. As part of the HOA, residents enjoy exclusive access to Lake Mission Viejo, a pool, and a spa, adding to the unmatched lifestyle this home provides
Location
State CA
County Orange
Area Ms - Mission Viejo South
Interior
Heating Central
Cooling Central Air
Flooring Vinyl, Wood
Fireplaces Type Gas, Living Room
Laundry Washer Hookup, Electric Dryer Hookup, In Garage
Exterior
Parking Features Assigned
Garage Spaces 2.0
Garage Description 2.0
Pool Association
Community Features Curbs, Gutter(s), Street Lights, Sidewalks
Amenities Available Pool, Spa/Hot Tub
View Y/N No
View None
Building
Lot Description 0-1 Unit/Acre
Story 2
Foundation Slab
Sewer Public Sewer
Water Public
New Construction No
Schools
School District Capistrano Unified
Others
Acceptable Financing Cash, Cash to New Loan, Conventional, 1031 Exchange, Fannie Mae, Freddie Mac, VA Loan
Listing Terms Cash, Cash to New Loan, Conventional, 1031 Exchange, Fannie Mae, Freddie Mac, VA Loan
Special Listing Condition Standard
Read Less

Bought with Joshua Alexander • THE brokeredge



